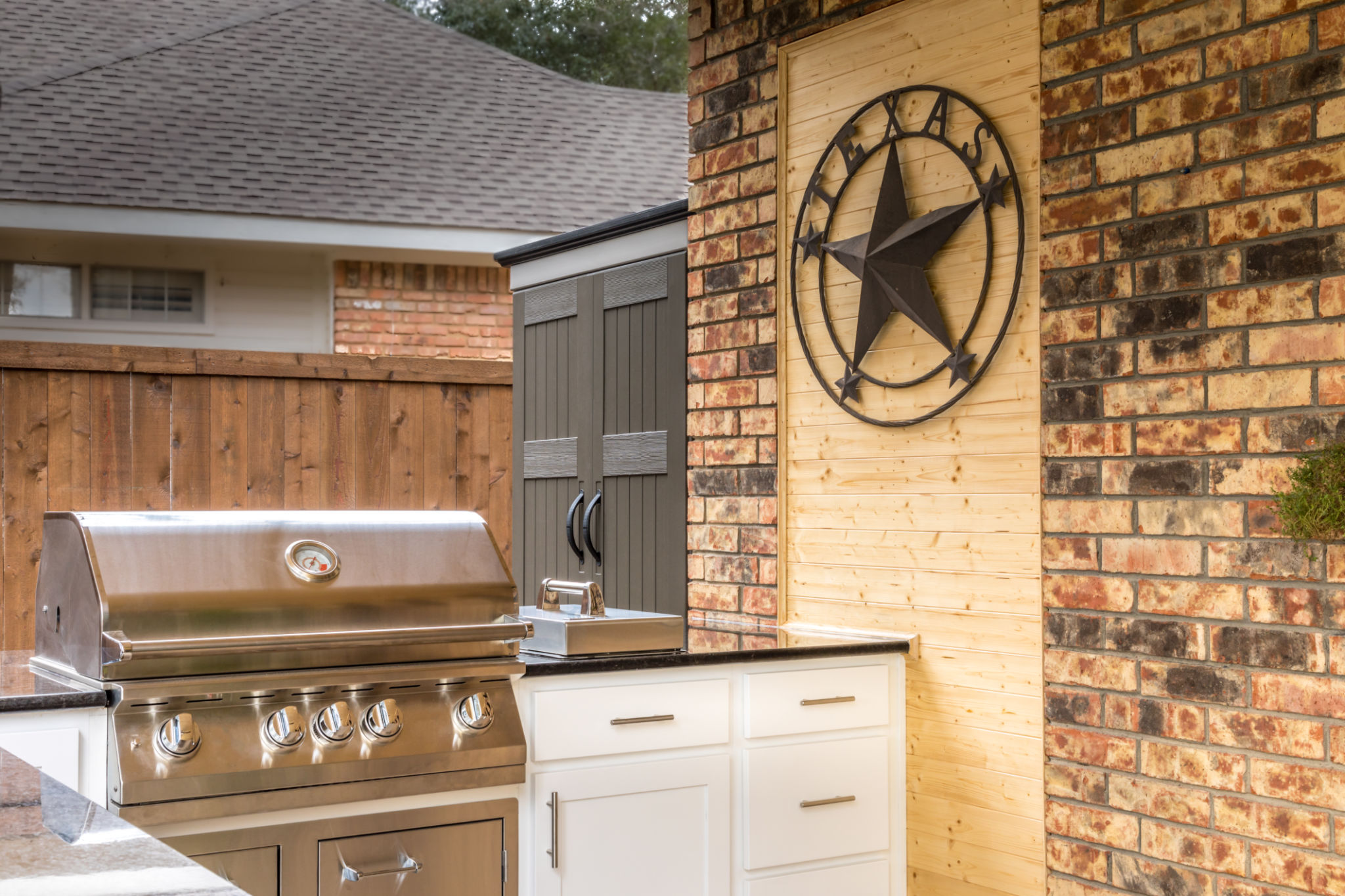Exploring the Popularity of Open Floor Plans in Texas Homes
The Rise of Open Floor Plans
In recent years, open floor plans have become increasingly popular in Texas homes. This architectural trend prioritizes spaciousness and connectivity, creating environments that are both functional and aesthetically pleasing. Homebuyers and builders alike are embracing this design for its numerous benefits, which go beyond mere visual appeal.
Open floor plans typically combine the kitchen, dining, and living areas into one expansive space, eliminating walls that traditionally separate these rooms. This design fosters a sense of community and interaction among family members and guests, making it ideal for social gatherings and daily living.

Benefits of Open Floor Plans
Enhanced Natural Lighting
One of the standout advantages of open floor plans is the increased natural light that floods the space. Without walls to obstruct light flow, sunlight can easily permeate through the home, creating a bright and inviting atmosphere. This not only reduces the need for artificial lighting but also contributes to energy efficiency.
Flexibility in Design
An open floor plan offers unparalleled flexibility when it comes to interior design. Homeowners have the freedom to arrange furniture in various configurations without being restricted by walls. This adaptability allows for a personalized touch and the ability to easily update the decor to reflect changing styles or needs.

The Appeal to Texas Homebuyers
Spacious Living Areas
Texas homes are known for their generous square footage, and open floor plans maximize this space by reducing barriers between rooms. This creates a sense of openness and airiness, which is particularly appealing to those who value roomy interiors.
Seamless Indoor-Outdoor Connection
Many Texas residents appreciate the seamless connection between indoor and outdoor spaces that open floor plans facilitate. Large sliding doors or expansive windows can lead directly to patios or backyards, extending the living area and allowing for easy access to outdoor activities.

Challenges and Considerations
The Need for Strategic Design
While open floor plans offer many benefits, they do require strategic design to ensure that the space remains functional and cohesive. Without walls to define areas, it is important to use furniture placement, rugs, and color schemes to create distinct zones within the open space.
Noise and Privacy Concerns
Another consideration is noise control and privacy. With fewer walls to buffer sound, noise can travel more easily throughout an open floor plan. Homeowners may need to incorporate sound-absorbing materials or create private nooks to address these issues.
The Future of Open Floor Plans in Texas
The popularity of open floor plans in Texas shows no signs of waning. As lifestyles continue to evolve towards more informal and interconnected living, this design will likely remain a favored choice among homebuilders and buyers. Its ability to blend functionality with style makes it a timeless option that meets the diverse needs of modern families.
